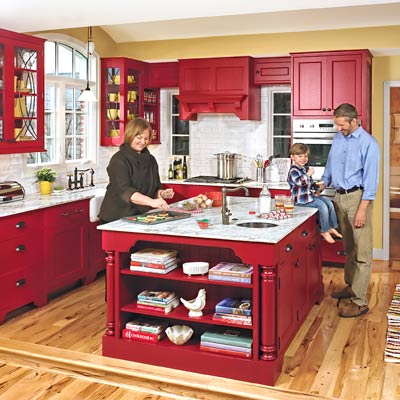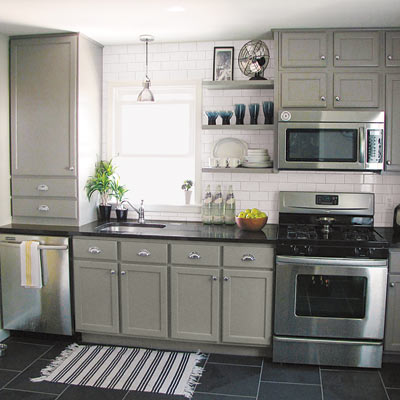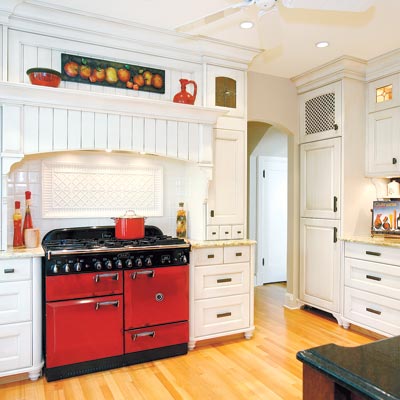The best kitchen sinks for your home and rental that are useful and easy to maintain are seamless double drainboard sinks with an integral countertop and backsplash. These sinks were either wall mounted or came with legs. They came with a low apron and because of the lack of an extra hole next to the faucet to provide an air gap dishwashers cannot be installed underneath them. However, portable dishwashers than you roll up and hook up to the sink can be used. Portable dishwashers come with a finished top, side and back as well as being on wheels to make their wheeling up to the sink much easier.They are more expensive then built in dishwasher but also easier to replace if something breaks and can't be fixed. They tend to last a long time we are still using ours built in the 1980's.
Another option is the porcelain sink with integral backsplash and double drainboards with the metal base cabinet that were available in the 1930's to 1950's. Many of these are still available.
These double drainboard integral sinks in either a single or double sink model have a deck mounted faucet and a lower backsplash. The deck mounted faucet will make your plumber smile but you will grimace at cleaning the water gunk that collects around them. The low backsplash will not protect your walls as much as a taller backsplash, however you will have lots of storage for things under the sink and if you like you will be able to install a built in dishwasher.
Another option for a seamless double drainboard sink is the Elkay Gourmet Lustertone stainlesss steel double drainboard sinks. They come in single or double sink version in a variety of sizes.They are very difficult to find on Elkay's website unless you have the code to plug in.
Elkay Gourmet Lustertone single sink with double drainboards are as follows
S5419
S5019
S7219
Elkay Gourmet Lustertone double sinks with double drainboards are as follows:
D6029
D6629
D7234
D8434
There is a rumor that Elkay has an option to customize this sink by adjusting the backsplash height and the side splash heights but I have not been able to find this and in general it is extremely difficult to find any of these sinks by Elkay on their website without the codes. I love the option of stainless steel but I really miss the rounded, bulbous shape of the porcelain over cast iron sinks with their 8 to 12 inch backsplash and their backsplash mounted faucets that prevent crude from collecting behind the deck mounted faucet and backsplash.


























